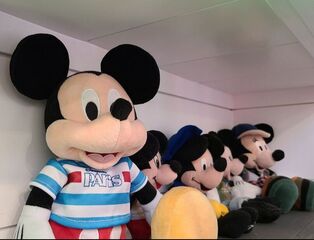 Beginning with those words, Disneyland was dedicated on July 17, 1955. And while we would never put our little slice of magic anywhere close to the import of what began on that day, we are so very, very proud of what we have achieved with our home. As I mentioned in the last post, our interior design is now complete....er, well complete for now. To paraphrase Walt Disney himself, "Our home will never be completed. It will continue to grow as long as there is imagination left in the world..." But we are at a point that we are ready to share the interior with the world. Below are links to both a video tour we put together, as well as a gallery of the home. It includes the new awning we just had installed (more info on the front page of this site). Please note that the video does not provide narration. If we get enough requests, we may film a more detailed tour. OR....if we get really lucky, maybe a Tiny House YouTube personality might visit us? Hint, Bryce, hint. :) We've also been thinking about the next steps for these blog posts, and are considering doing more detailed stories about specific items in the house or design decisions we made, some of which have some cool stories behind them. Before we get to the links, we do want to touch upon the theming of the house. In a grand sense, it takes its cues from the Disney parks, in that we utilized a "hub & spoke" layout. Like the main hub past main street leads to Adventureland, Fantasyland, etc., our house uses that idea but leads into themed rooms instead of lands. When you enter our home, you enter into the central hub - our main living area consisting of our Living Room and Kitchen. These are focused on the most prevalent inspiration for our home: Mickey Mouse. Adorned with black, white and red accents, we find Mickey at every turn: from art work to plushes, from rugs to dinnerware. Mickey is with us whatever we do, wherever we go. And he reminds us, like Disney, our home all started with a mouse... From that main hub, you can enter 4 different themed areas: The first is our bedroom, themed around my wife's favorite character. Welcome to Dopey's Mine, a glowing green room with purple accents and the impossibly cute visage of our favorite dwarf. The second is our bathroom. Please forgive the pun, for it was way too perfect. Welcome to Pooh Corner. Deep in the hundred acre wood, you'll find Winnie the Pooh and his friends practically everywhere. The third is our smaller loft, reached by a custom-made maple ladder. It is the most hidden of the rooms, requiring you to climb to truly view and appreciate the design. But Mickey's beloved had to have her own little spot, and so we present Minnie's Hideway. And last but not least, our fourth area pulls its theming from several different inspirations. Starting with the gone-but-not-forgotten Adventurer's Club of Pleasure Island, to the Enchanted Tiki Room, to the Pirates of the Caribbean and even Indiana Jones. It is decorated as eclectic as the Club itself: welcome to The Adventurer's Loft. We are so very proud of what we have created, with all of our partners, family and friends. From the curtains throughout the house all lovingly sewn by my mom, to the tiniest hidden Mickeys, we hope you enjoy your virtual visit to our little piece of magic, our personal Magic Kingdom... our Tiny Mouse House. Photo Gallery link: click HERE. Video tour link: click HERE. You can also watch the video embedded below. Please comment here and let us know what you think, and what you would like to read more about in the future! Enjoy and stay safe!
0 Comments
Your comment will be posted after it is approved.
Leave a Reply. |
AuthorsDisney fans, gaming addicts (well, one of us is) and devoted parents. And Disney fans.....did we mention Disney fans? Archives
November 2022
Categories |
 RSS Feed
RSS Feed
